The Bluffs Apartments - Apartment Living in Temple, TX
About
Welcome to The Bluffs Apartments
4102 W Adams Ave Temple, TX 76504P: 254-276-3865 TTY: 711
F: 254-774-9530
Office Hours
Monday through Friday: 8:30 AM to 5:30 PM. Saturday: 11:00 AM to 1:00 PM. Sunday: Closed.
Finding the perfect apartment home in Temple, TX, has never been easier than at The Bluffs Apartments! You will love being close to various shopping venues, local eateries, and fun entertainment. Our prime location also boasts close proximity to schools and local parks. Easy access to interstates and local highways makes your commute around Texas a breeze!
We are proud to offer nine unique floor plans with one, two, and three bedroom apartments for rent. Our homes feature beautiful two-tone paint, a relaxing balcony or patio, and spacious walk-in closets. Select apartments include a cozy wood-burning fireplace, full-size washer and dryer connections for your ease, and outside patio storage. Our residents enjoy a lifestyle of comfort and convenience.
Our community amenities are second to none. You can spend the day swimming in our shimmering pool, relaxing on the sundeck, entertaining friends with a barbecue in the picnic area, or playing a game on the sand volleyball court. The children can burn off some energy on the playground, and we are a pet-friendly community, so bring the whole family along! Schedule a personal tour, and see why The Bluffs Apartments in Temple, Texas, should be your new home.
Floor Plans
1 Bedroom Floor Plan
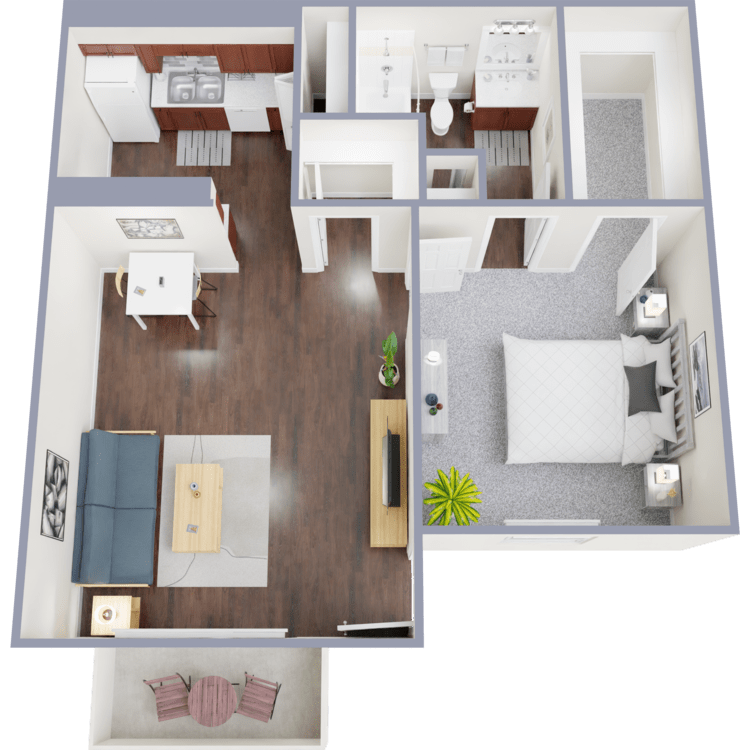
A-1
Details
- Beds: 1 Bedroom
- Baths: 1
- Square Feet: 560
- Rent: $710-$960
- Deposit: Call for details.
Floor Plan Amenities
- Balcony or Patio
- Breakfast Bar
- Ceiling Fans
- Dishwasher
- Double Kitchen Sink
- Full-Size Washer and Dryer Connections *
- Outdoor Patio Storage *
- Oversized Bathroom Linen Cabinets
- Refrigerator with Icemaker
- Stove with Overhead Microwave
- Two-tone Paint
- Walk-in Closets
- Wood Burning Fireplace *
* In Select Apartment Homes
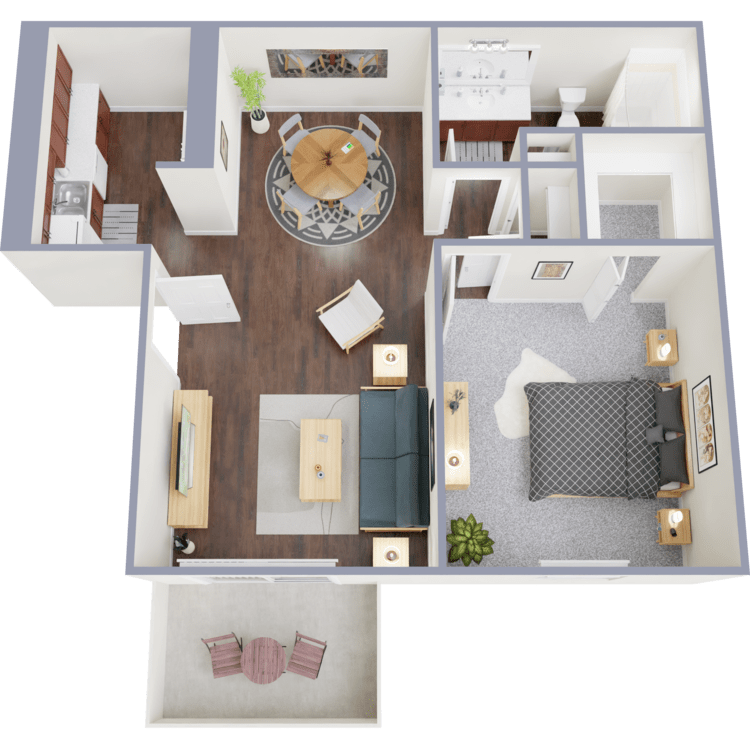
A-2
Details
- Beds: 1 Bedroom
- Baths: 1
- Square Feet: 675
- Rent: $915-$940
- Deposit: Call for details.
Floor Plan Amenities
- Balcony or Patio
- Breakfast Bar
- Ceiling Fans
- Dishwasher
- Double Kitchen Sink
- Full-Size Washer and Dryer Connections *
- Outdoor Patio Storage *
- Oversized Bathroom Linen Cabinets
- Refrigerator with Icemaker
- Stove with Overhead Microwave
- Two-tone Paint
- Walk-in Closets
- Wood Burning Fireplace *
* In Select Apartment Homes
Floor Plan Photos
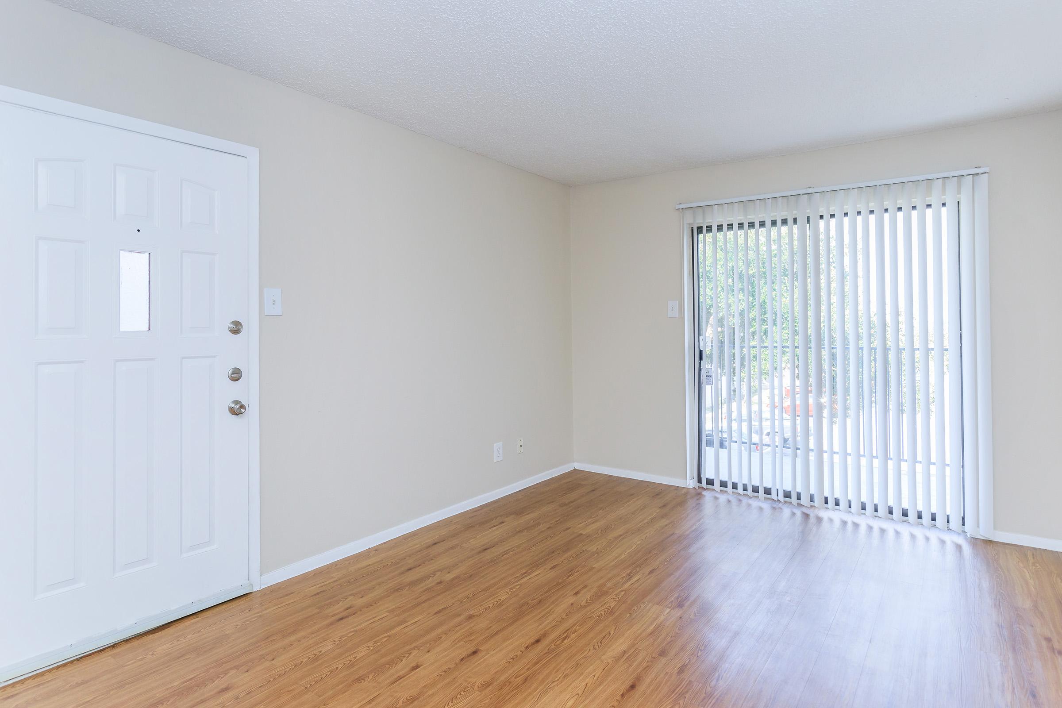
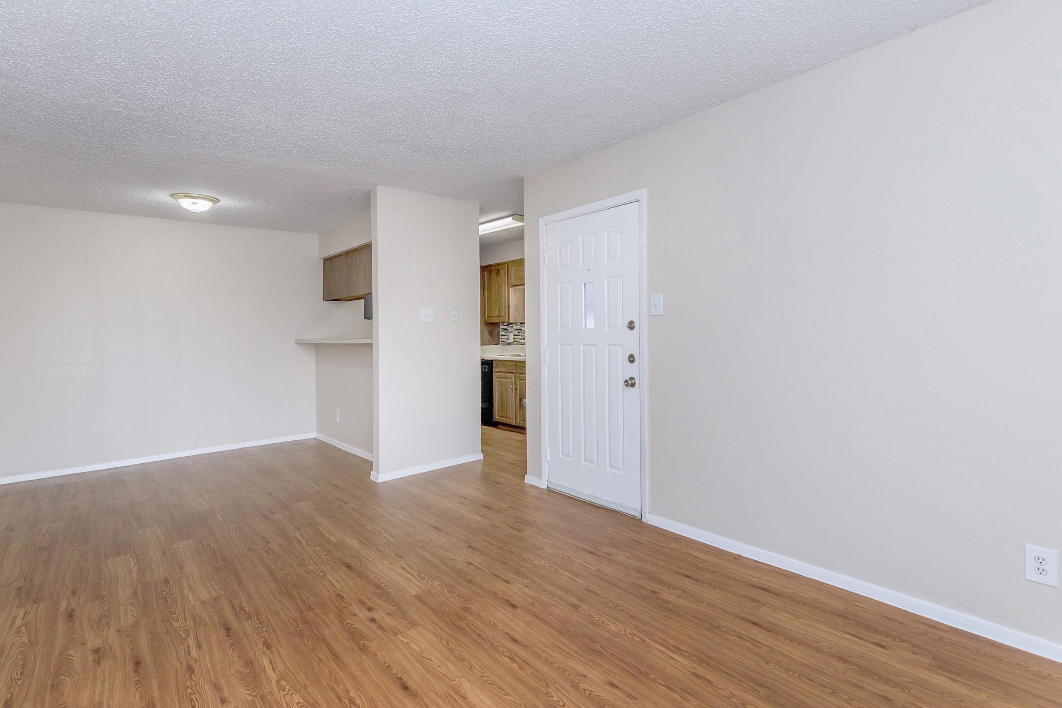
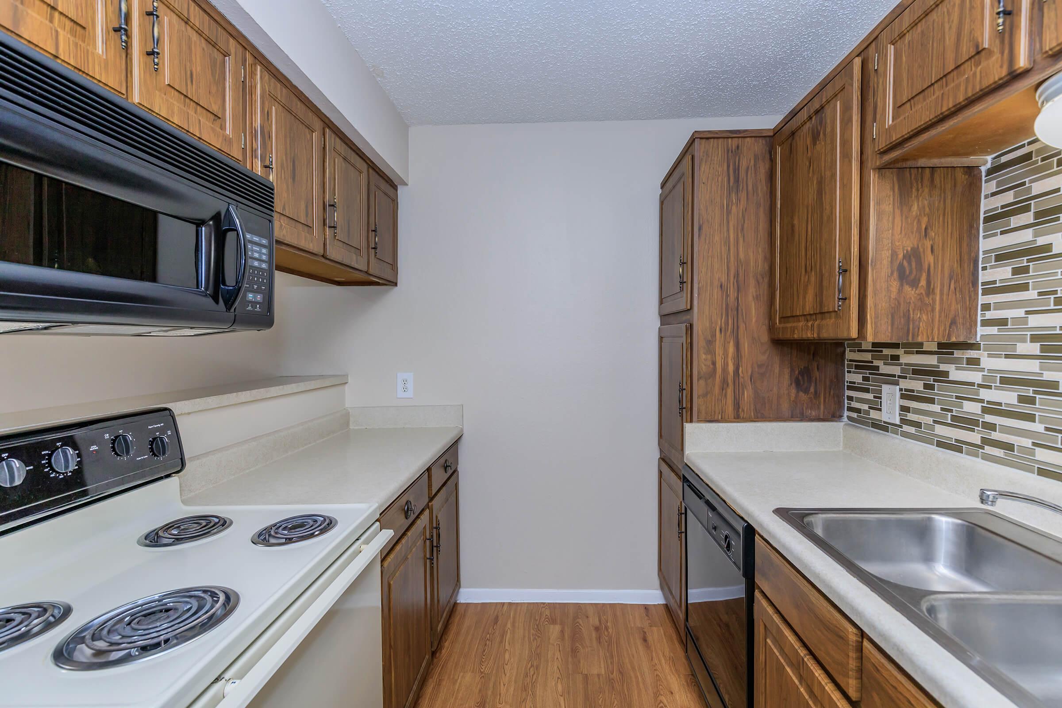
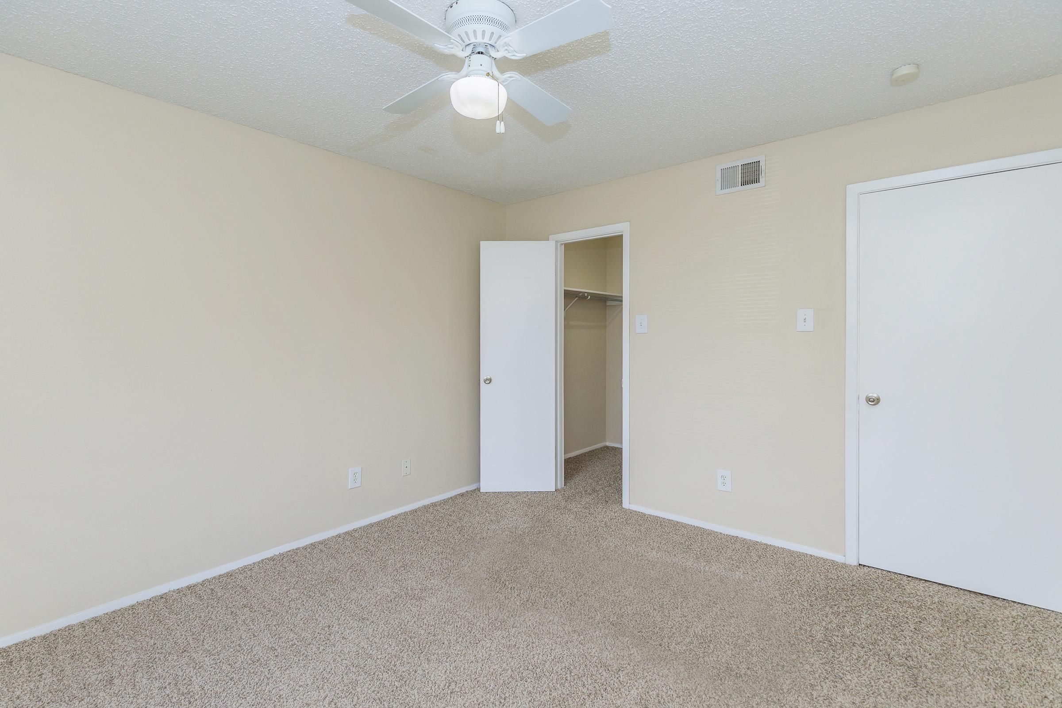
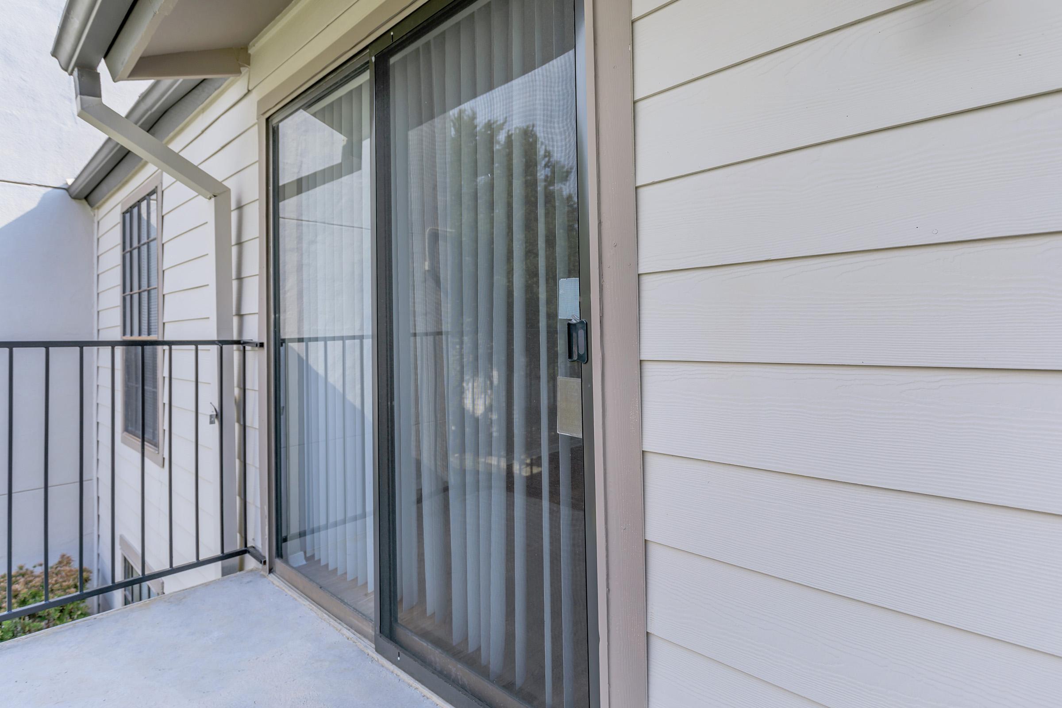
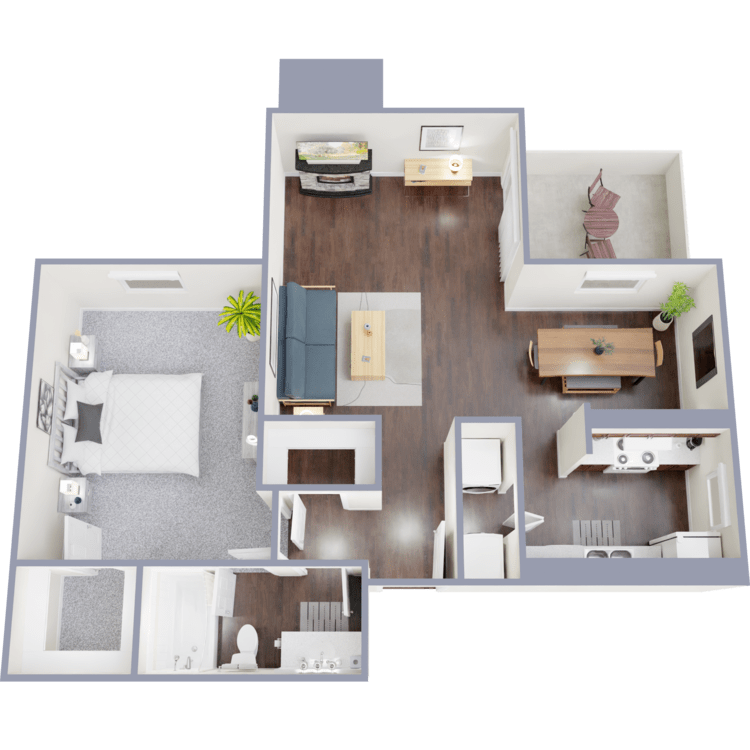
A-3
Details
- Beds: 1 Bedroom
- Baths: 1
- Square Feet: 735
- Rent: $940
- Deposit: Call for details.
Floor Plan Amenities
- Balcony or Patio
- Breakfast Bar
- Ceiling Fans
- Dishwasher
- Double Kitchen Sink
- Full-Size Washer and Dryer Connections *
- Outdoor Patio Storage *
- Oversized Bathroom Linen Cabinets
- Refrigerator with Icemaker
- Stove with Overhead Microwave
- Two-tone Paint
- Walk-in Closets
- Wood Burning Fireplace *
* In Select Apartment Homes
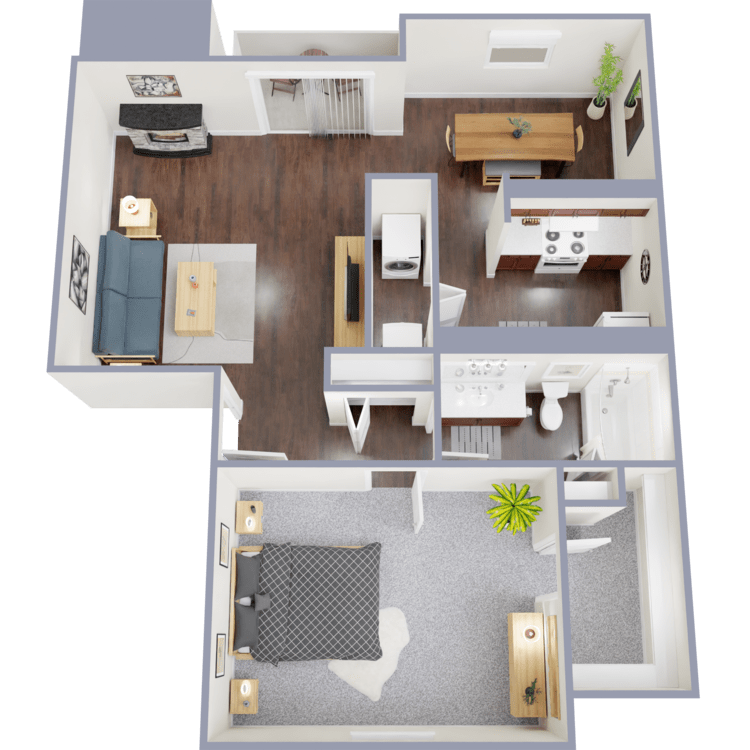
A-4
Details
- Beds: 1 Bedroom
- Baths: 1
- Square Feet: 800
- Rent: $710-$960
- Deposit: Call for details.
Floor Plan Amenities
- Balcony or Patio
- Breakfast Bar
- Ceiling Fans
- Dishwasher
- Double Kitchen Sink
- Full-Size Washer and Dryer Connections *
- Outdoor Patio Storage *
- Oversized Bathroom Linen Cabinets
- Refrigerator with Icemaker
- Stove with Overhead Microwave
- Two-tone Paint
- Walk-in Closets
- Wood Burning Fireplace *
* In Select Apartment Homes
Floor Plan Photos
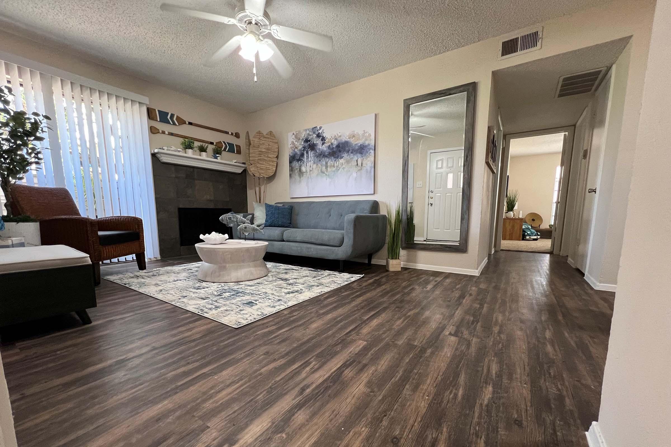
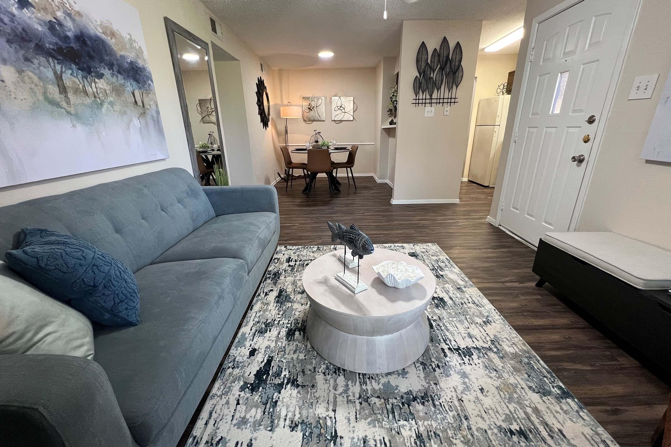
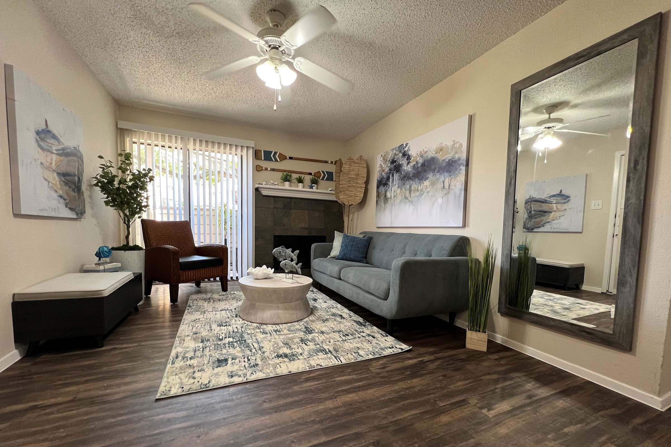
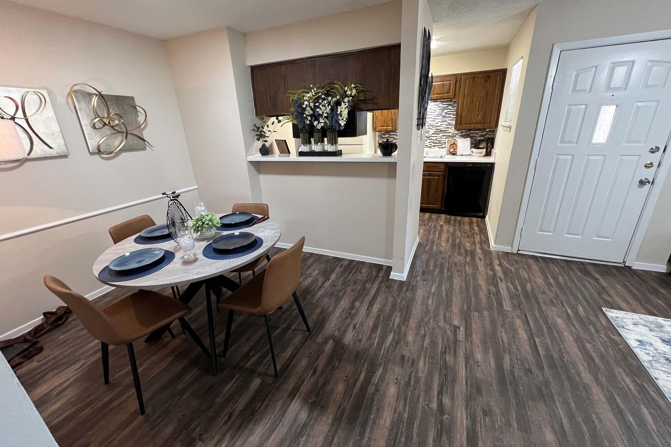
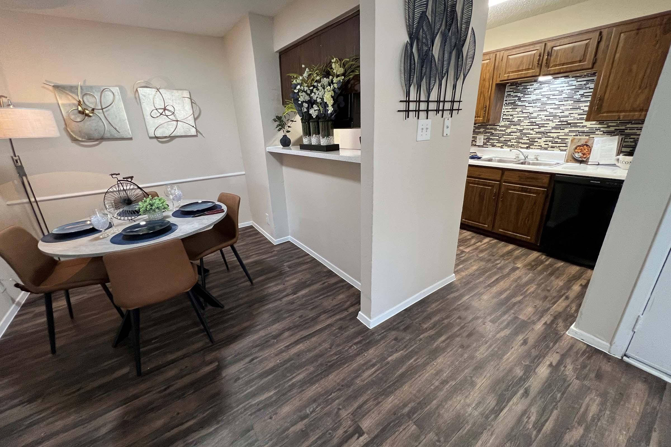
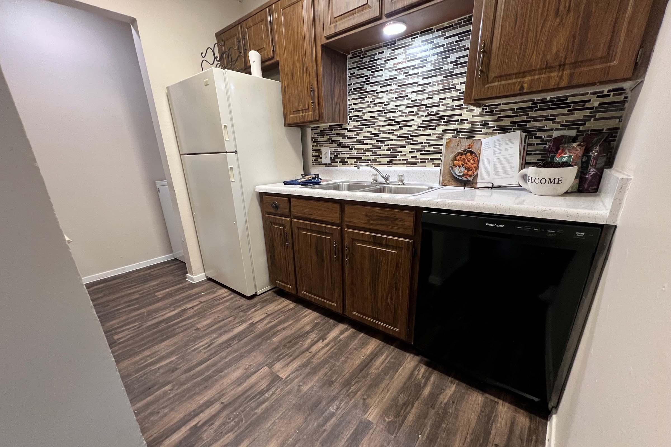
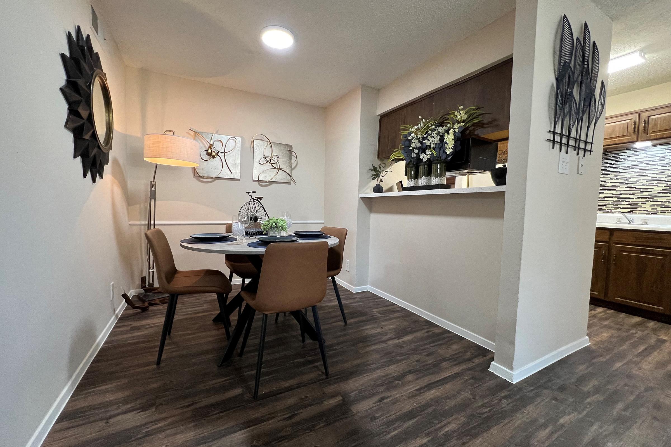
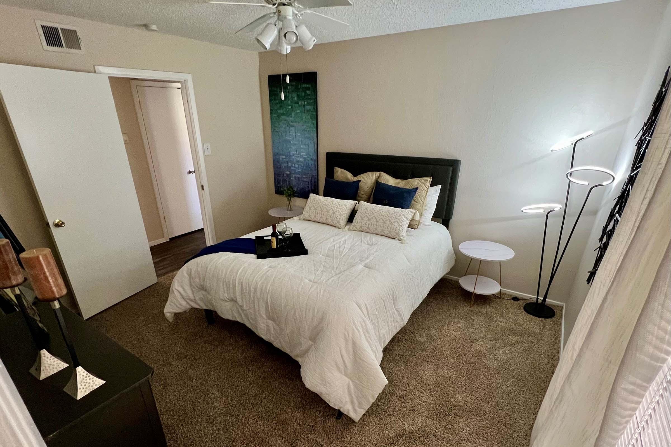
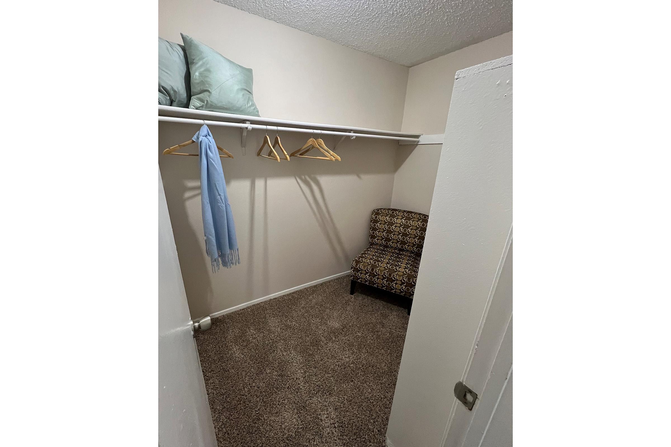
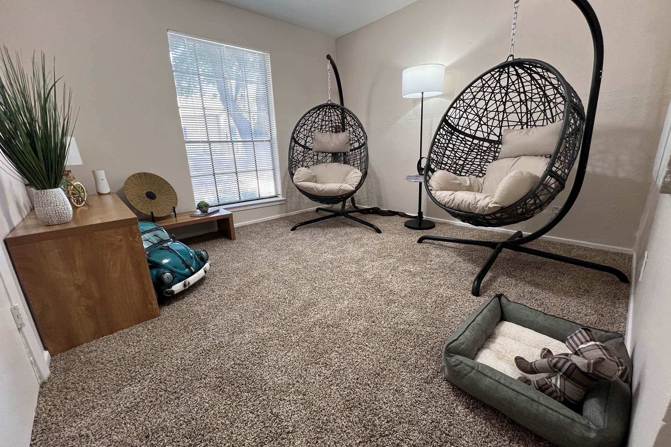
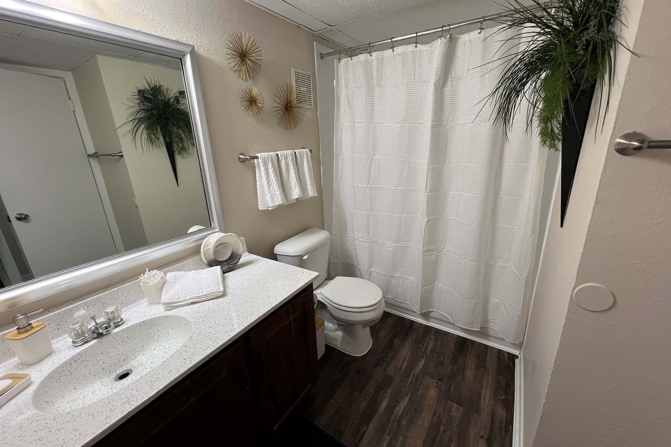
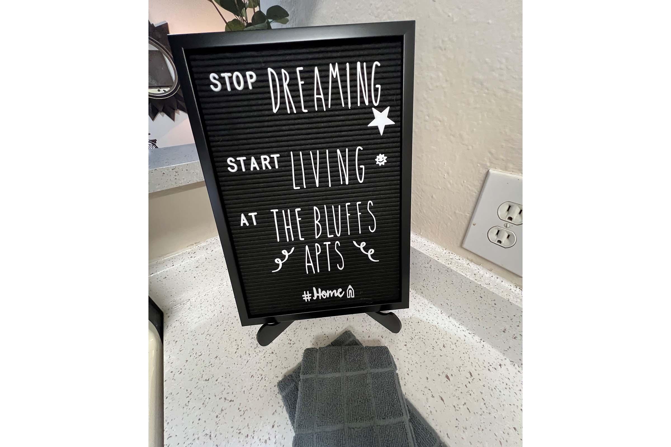
2 Bedroom Floor Plan
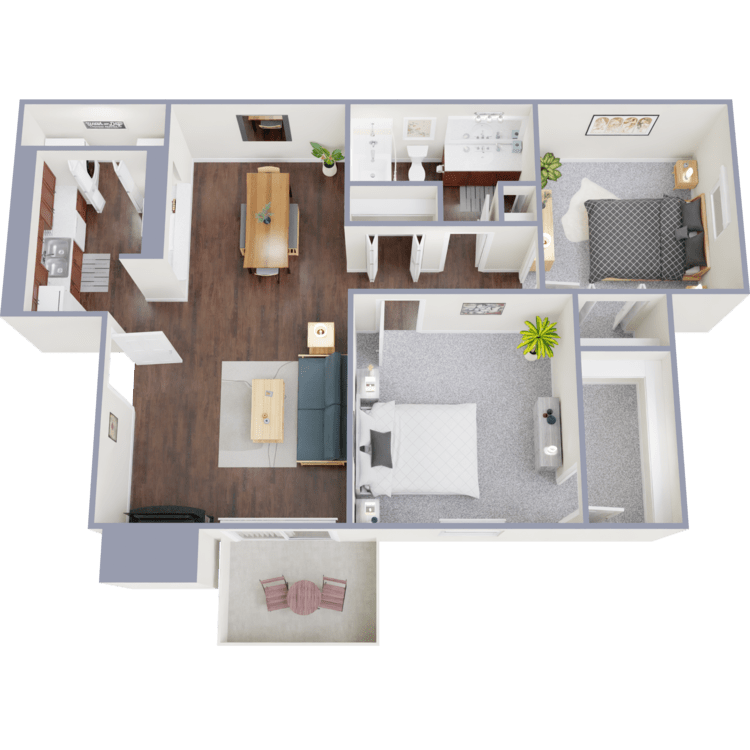
B-1
Details
- Beds: 2 Bedrooms
- Baths: 1
- Square Feet: 900
- Rent: $1040-$1065
- Deposit: Call for details.
Floor Plan Amenities
- Balcony or Patio
- Breakfast Bar
- Ceiling Fans
- Dishwasher
- Double Kitchen Sink
- Full-Size Washer and Dryer Connections *
- Outdoor Patio Storage *
- Oversized Bathroom Linen Cabinets
- Refrigerator with Icemaker
- Stove with Overhead Microwave
- Two-tone Paint
- Walk-in Closets
- Wood Burning Fireplace *
* In Select Apartment Homes
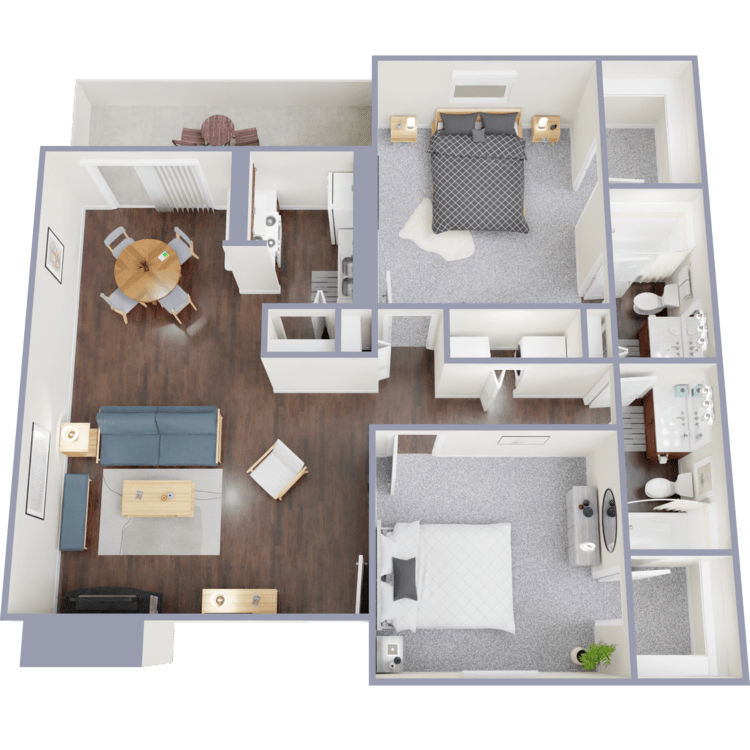
C-1
Details
- Beds: 2 Bedrooms
- Baths: 2
- Square Feet: 1000
- Rent: $1110-$1230
- Deposit: Call for details.
Floor Plan Amenities
- Balcony or Patio
- Breakfast Bar
- Ceiling Fans
- Dishwasher
- Double Kitchen Sink
- Full-Size Washer and Dryer Connections *
- Outdoor Patio Storage *
- Oversized Bathroom Linen Cabinets
- Refrigerator with Icemaker
- Stove with Overhead Microwave
- Two-tone Paint
- Walk-in Closets
- Wood Burning Fireplace *
* In Select Apartment Homes
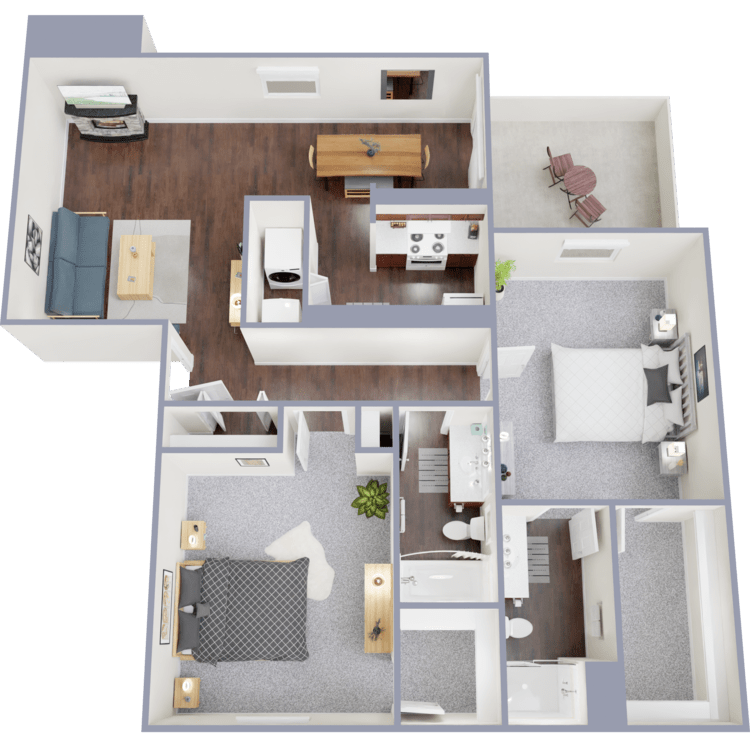
C-2
Details
- Beds: 2 Bedrooms
- Baths: 2
- Square Feet: 1100
- Rent: $1140-$1165
- Deposit: Call for details.
Floor Plan Amenities
- Balcony or Patio
- Breakfast Bar
- Ceiling Fans
- Dishwasher
- Double Kitchen Sink
- Full-Size Washer and Dryer Connections *
- Outdoor Patio Storage *
- Oversized Bathroom Linen Cabinets
- Refrigerator with Icemaker
- Stove with Overhead Microwave
- Two-tone Paint
- Walk-in Closets
- Wood Burning Fireplace *
* In Select Apartment Homes
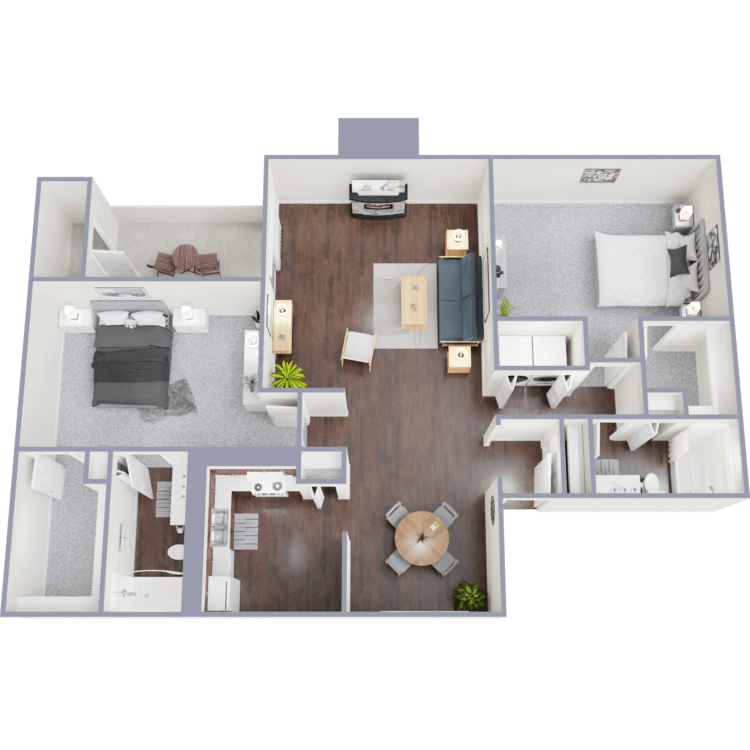
C-3
Details
- Beds: 2 Bedrooms
- Baths: 2
- Square Feet: 1225
- Rent: $1205-$1230
- Deposit: Call for details.
Floor Plan Amenities
- Balcony or Patio
- Breakfast Bar
- Ceiling Fans
- Dishwasher
- Double Kitchen Sink
- Full-Size Washer and Dryer Connections *
- Outdoor Patio Storage *
- Oversized Bathroom Linen Cabinets
- Refrigerator with Icemaker
- Stove with Overhead Microwave
- Two-tone Paint
- Walk-in Closets
- Wood Burning Fireplace *
* In Select Apartment Homes
3 Bedroom Floor Plan
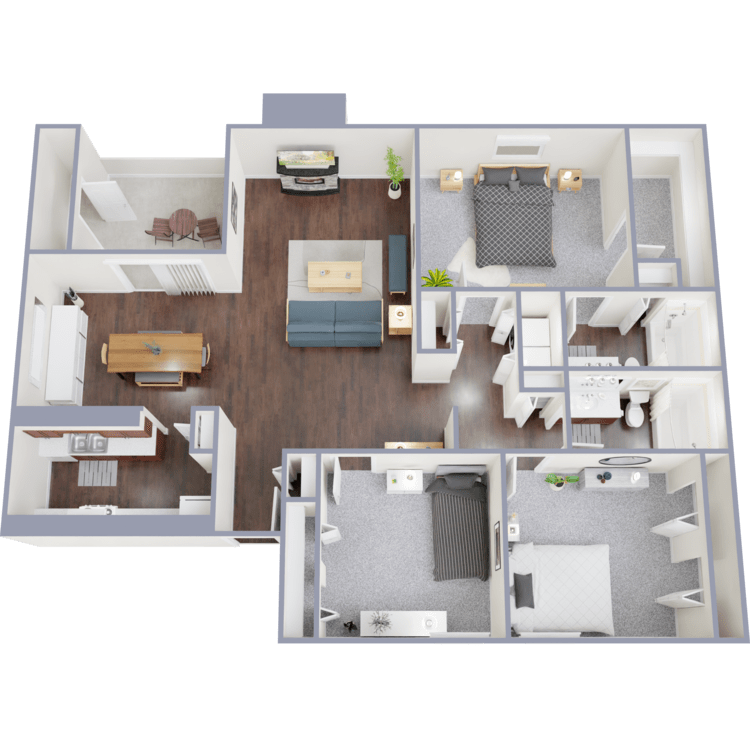
D-1
Details
- Beds: 3 Bedrooms
- Baths: 2
- Square Feet: 1350
- Rent: $1400
- Deposit: Call for details.
Floor Plan Amenities
- Balcony or Patio
- Breakfast Bar
- Ceiling Fans
- Dishwasher
- Double Kitchen Sink
- Full-Size Washer and Dryer Connections *
- Outdoor Patio Storage *
- Oversized Bathroom Linen Cabinets
- Refrigerator with Icemaker
- Stove with Overhead Microwave
- Two-tone Paint
- Walk-in Closets
- Wood Burning Fireplace *
* In Select Apartment Homes
Show Unit Location
Select a floor plan or bedroom count to view those units on the overhead view on the site map. If you need assistance finding a unit in a specific location please call us at 254-276-3865 TTY: 711.
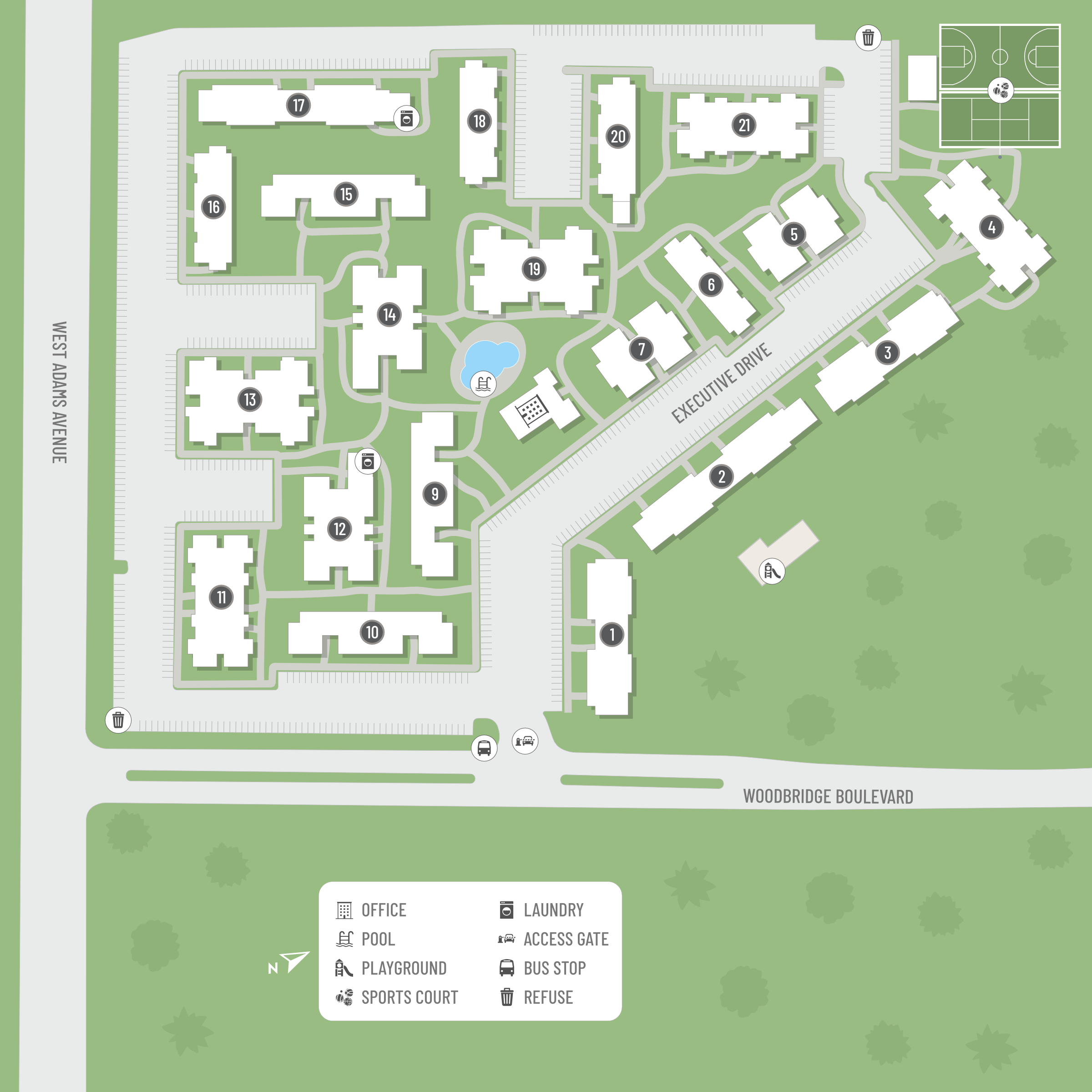
Amenities
Explore what your community has to offer
Community Amenities
- 365 Healthy Lifestyle Fitness Studio
- Beautiful Landscaped Courtyards
- Club H2O Pool Lounge with Sundeck
- Complimentary Java Bar
- Controlled Gated Access
- Cyber Cafe and Business Center
- Easy Access to Freeways and Shopping
- Outdoor Living Area with Grilling Stations
- Pet-friendly Community
- Professional On-site Management
- Two On-site Clothes Care Facilities
Apartment Features
- Balcony or Patio
- Breakfast Bar
- Ceiling Fans
- Dishwasher
- Double Kitchen Sink
- Full-Size Washer and Dryer Connections*
- Outdoor Patio Storage*
- Oversized Bathroom Linen Cabinets
- Refrigerator with Icemaker
- Stove with Overhead Microwave
- Two-tone Paint
- Walk-in Closets
- Wood Burning Fireplace*
* In Select Apartment Homes
Pet Policy
Please Call For Details.
Photos
Amenities
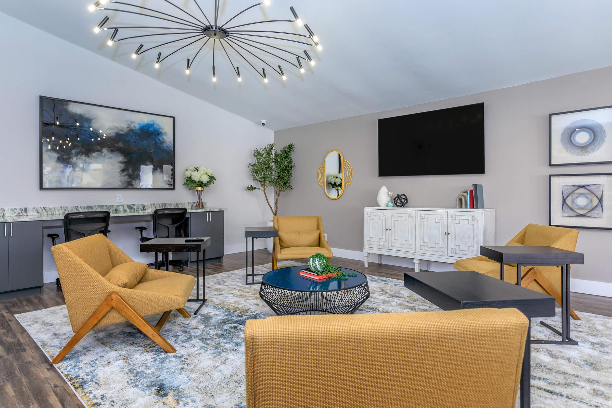
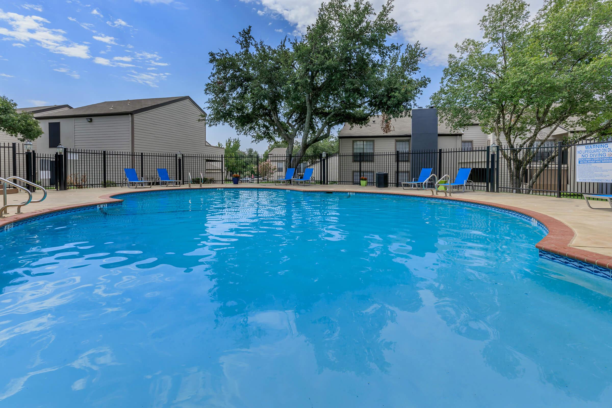
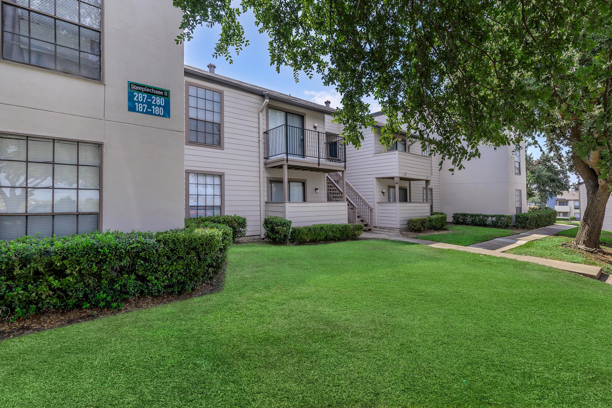
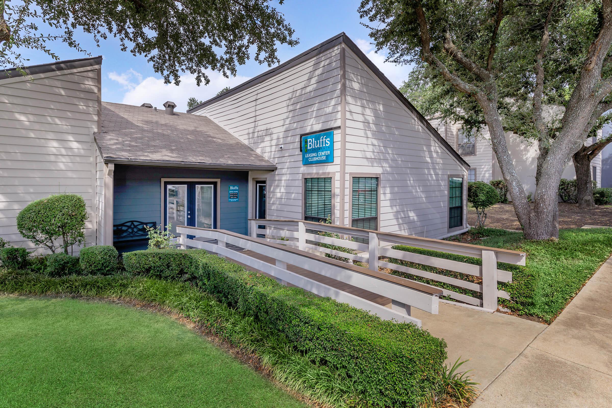
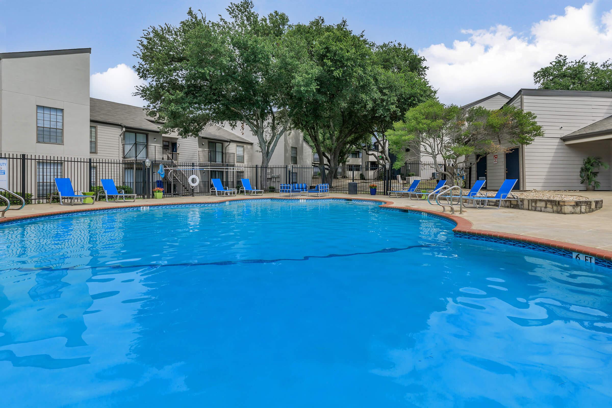
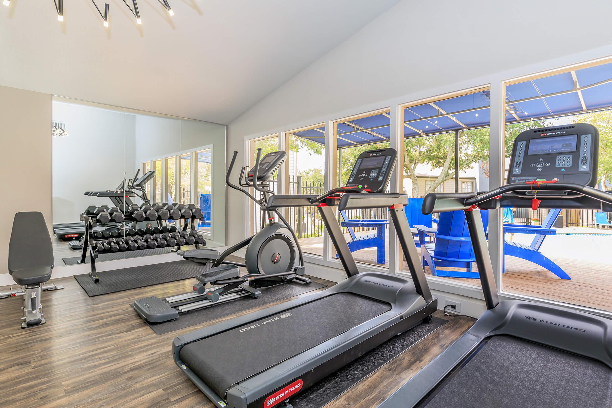
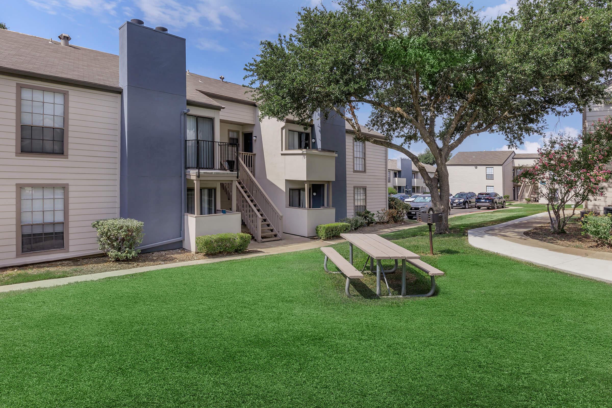
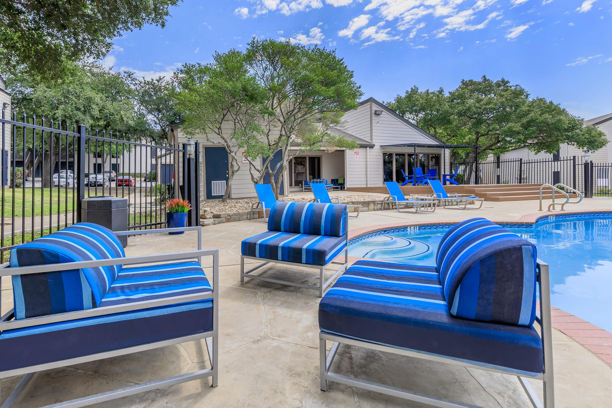
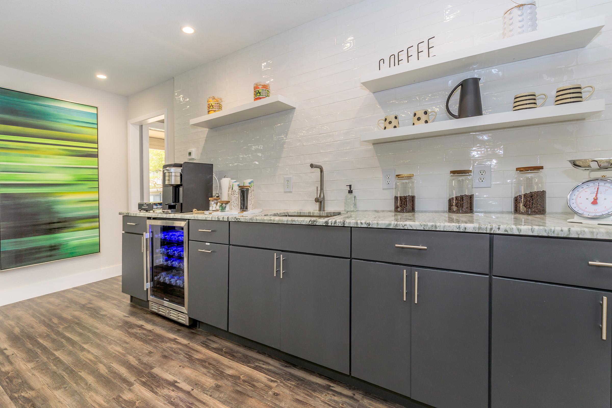
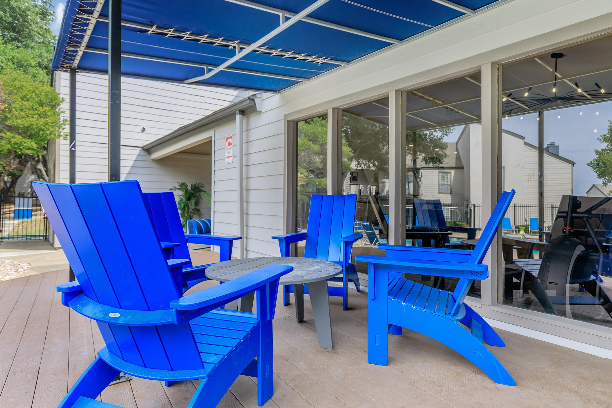
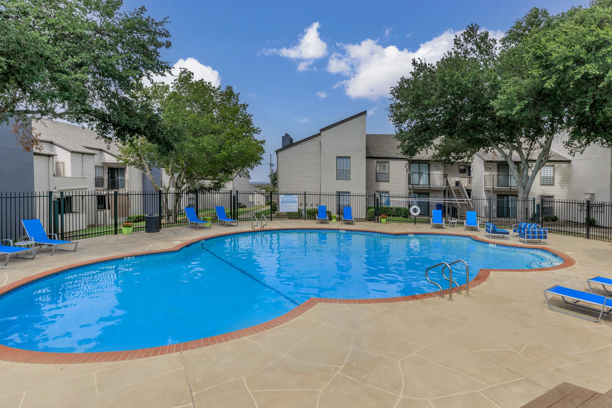
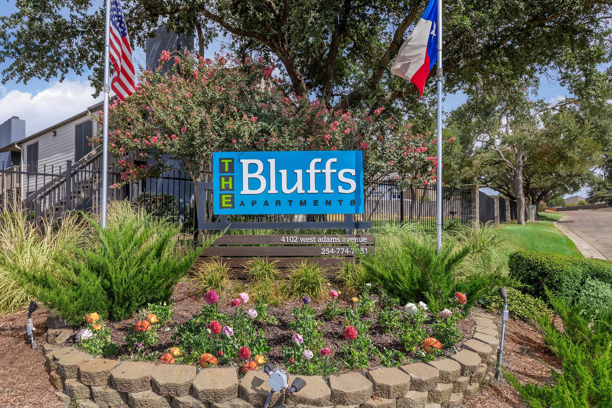
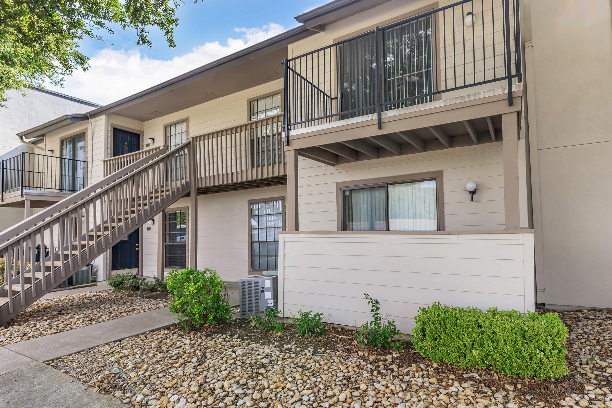
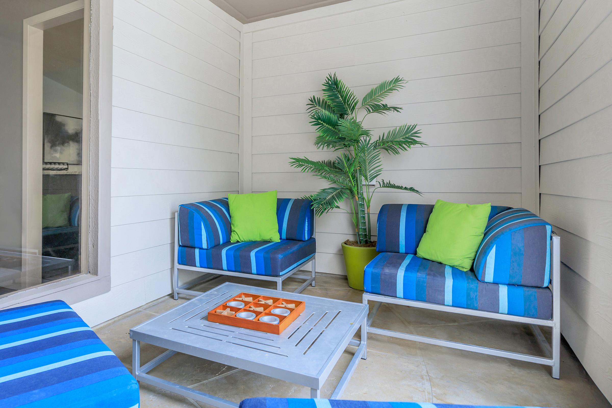
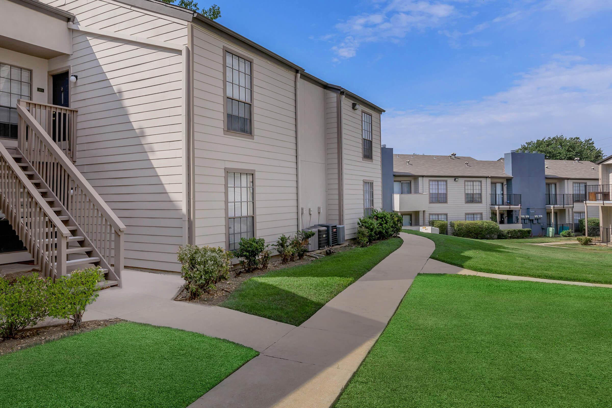
A-4












A-2





Neighborhood
Points of Interest
The Bluffs Apartments
Located 4102 W Adams Ave Temple, TX 76504Bank
Cinema
Elementary School
Entertainment
Fitness Center
Grocery Store
High School
Middle School
Park
Post Office
Preschool
Restaurant
Salons
Shopping Center
University
Contact Us
Come in
and say hi
4102 W Adams Ave
Temple,
TX
76504
Phone Number:
254-276-3865
TTY: 711
Fax: 254-774-9530
Office Hours
Monday through Friday: 8:30 AM to 5:30 PM. Saturday: 11:00 AM to 1:00 PM. Sunday: Closed.